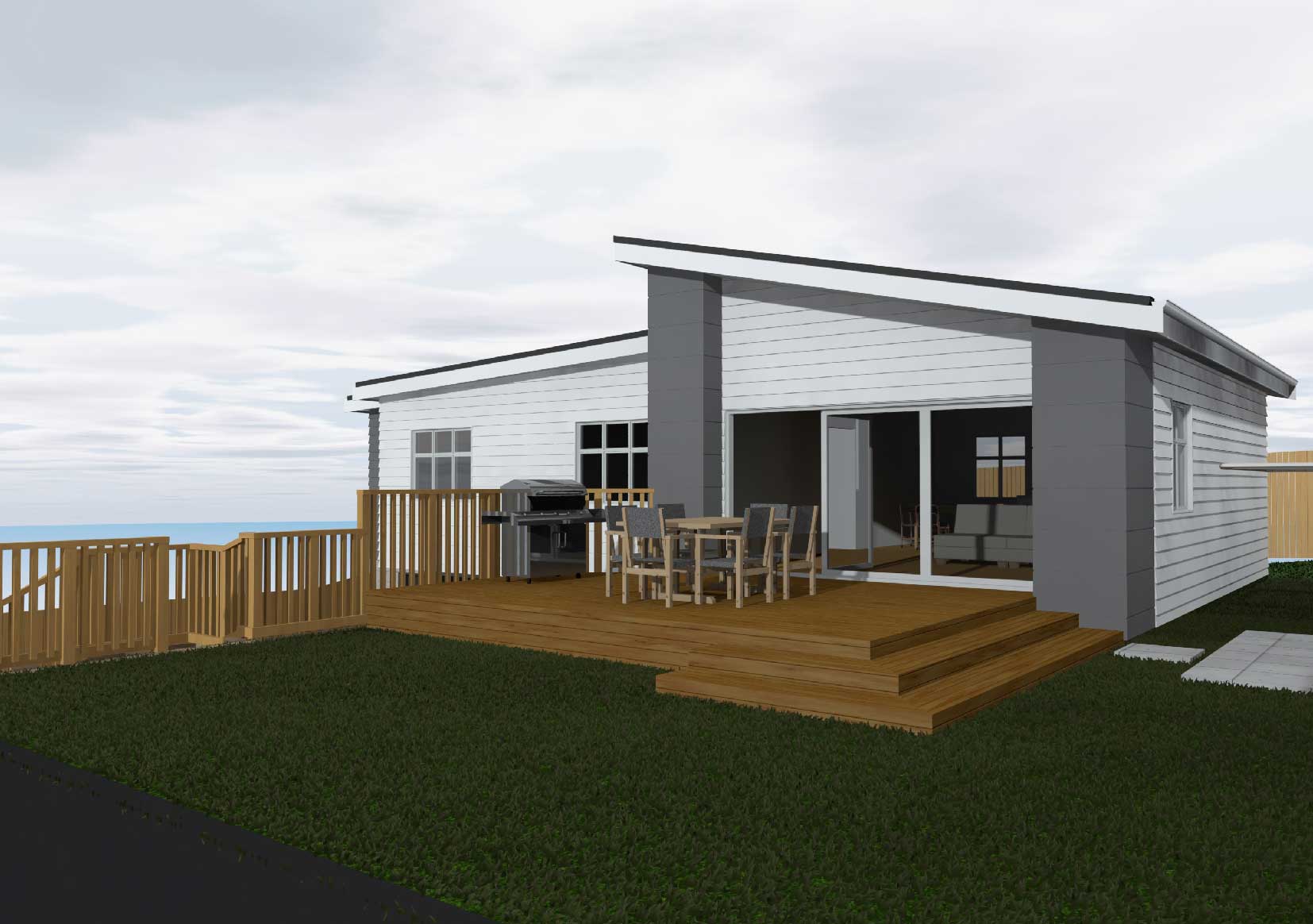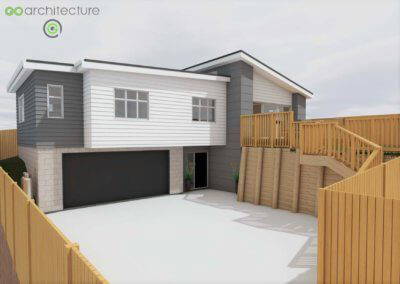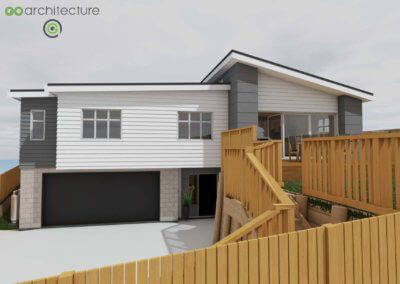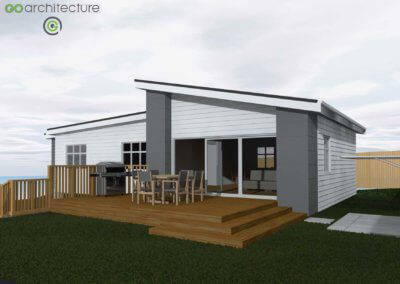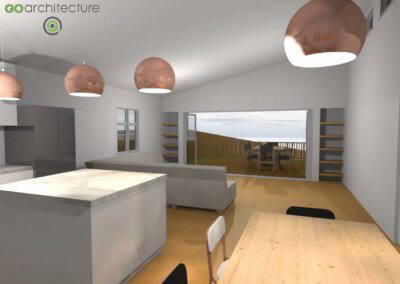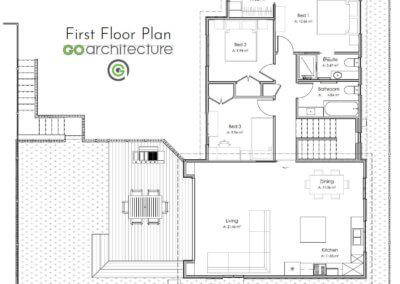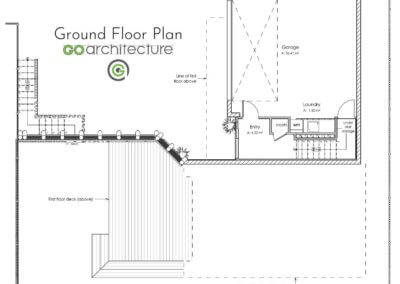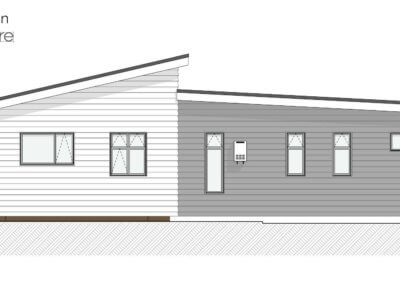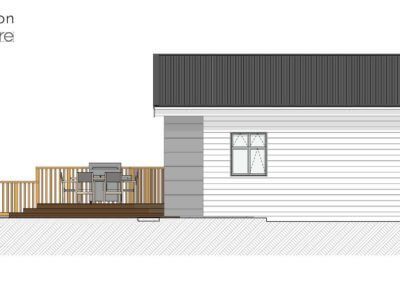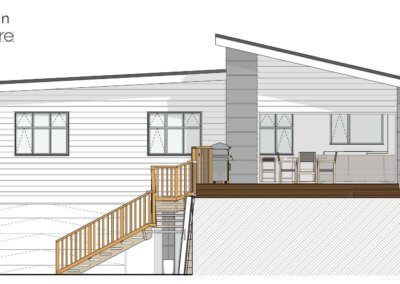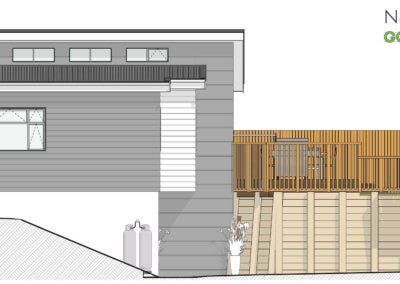NEW BUILD
Hutt Valley
The Design Brief
A new first home for a young couple with two small children. They had an empty cross lease section with cut and fill already on site.
They had a fairly clear idea of the style and general layout of the home. Due to site and budget constraints they needed a good efficient use of space to make the best of the western sun in the evening.
They wanted a modern home with great indoor outdoor flow and a functional layout.
The Design Brief
A new first home for a young couple with two small children. They had an empty cross lease section with cut and fill already on site.
They had a fairly clear idea of the style and general layout of the home. Due to site and budget constraints they needed a good efficient use of space to make the best of the western sun in the evening.
They wanted a modern home with great indoor outdoor flow and a functional layout.
Consent Required
Building consent – Hutt City Council
Resource Consent – Hutt City Council
Other Consultants Involved
Structural Engineer – Malcolm Nielson Consulting Engineers Truss Designer – Carter Holt Harvey
Client Feedback
“Amazing in every way!!!! We loved Paula right from our first meeting with her and all the steps through! We have, and would totally recommend her to anyone. Such great understanding and insight and really listens to what you want. We are so happy we went with her and would definitely go with her again in the future. Thanks so much Paula!”
LOOKING AT BUILDING OR RENOVATING?
Book a Free Consultation.
Please complete the form on the Contact page and a member of our team will be in touch with you promptly.

