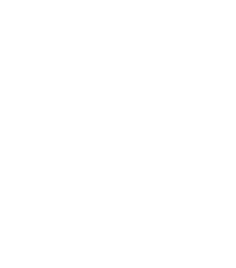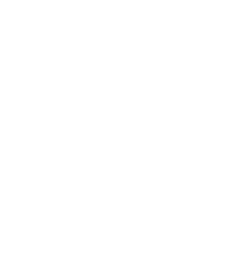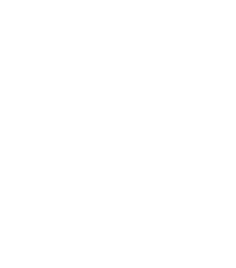Starting From the Ground Up?
Updating Your Home?
About
GO architecture has plenty of experience and knowledge of the processes it takes to build or renovate a home. Our goal is to listen to you, focus on communication throughout and to let you know what you need to understand in order to achieve the outcome you are after.
About
GO architecture has plenty of experience and knowledge of the processes it takes to build or renovate a home. Our goal is to listen to you, focus on communication throughout and to let you know what you need to understand in order to achieve the outcome you are after.
RECENT WORK
Portfolio
NEW BUILD
Martinborough Home
Unique Family Home
NEW BUILD
Lake Ferry
New Wairarapa lifestyle home.
RENOVATION
Valley Extension
Ground floor extension to family home.
COMMERCIAL
Giuseppe’s
Restaurant kitchen and counter fit-out.
Services
Services

New Builds
New homes can range from small to large, single storey on the flat through to multi storey on a steep hillside. They may be simple or complex and with multiple claddings and junctions. We've worked on them all. The aim is to design the house that suits you and your lifestyle.

Commercial
From shop fit-outs to upgrading facilities to ensure your commercial spaces meets the council requirements, we can help you get the consents you need in order to get up and running with your business as quickly as possible.

Renovations
Renovations can be challenging projects as we're working with something that is existing and adding something new. These can range from simply adding a set of french doors or installing a new ensuite right through to a large extension or re-clad that completely changes how your home looks.
PROJECT OUTLINE
Process
The Brief
The first step is to have a consultation with you. We discuss what you want to achieve and establish your wants and needs. We will ask you questions to establish some of the parameters that you may not have considered. You may have been thinking about what you want for years and have some ideas, or you may know what you want to achieve but have no idea how. Either way we can work from there.
The Design
After receiving your brief we turn our discussions into designs modelled with 3D computer software to provide you with plans and images allowing you to explore possible compromises and opportunities by showing you different approaches to the design.
The Documentation
After we have confirmed your design, we put together all the technical information about how it will be constructed. The first part of this is to produce the technical information that can be used for the builders and other consultants involved in the project. The second part is to produce all the detail around how the building will be constructed as required for council consent.
WHAT YOU SAY
Testimonials
WHAT YOU SAY
Testimonials
hen wPaula was a pleasure to deal with and kept in constant contact with us during the whole process, so much so, that we came across a few curveballs, she even organised a tradie to help find a solution.
Completely professional from taking our goals in mind, very creative in giving us multiple design options we would not have even considered, sensitive to our cost considerations, great attention to detail and impeccable final consent plans that were passed first time with the Council.
Cannot recommend Go Architecture highly enough. Very impressed. A+++
Amanda Oliver
Paula has to be one of the most knowledgeable and fair designers I have come to know. She is always professional in her manner, provides sound advice to clients and builders alike and ensures all her designs meet Local Territorial Regulations, the building Code and NZS 3604: 2011. We love working alongside her.
I would highly recommend anyone to use her service!
Candice Barr
LEAVE US A MESSAGE
Contact
LEAVE US A MESSAGE
Contact
