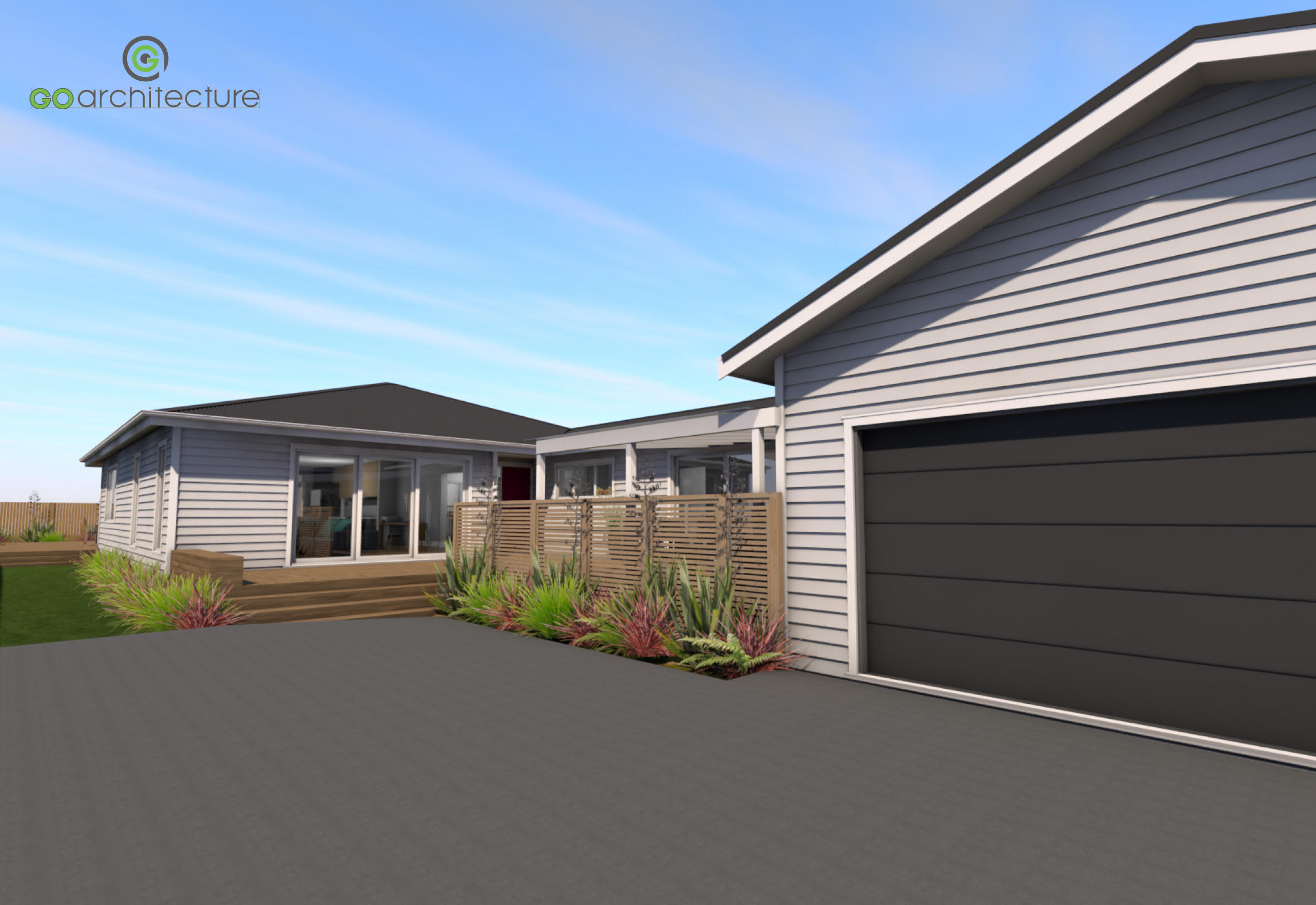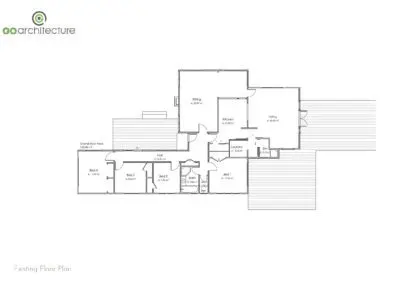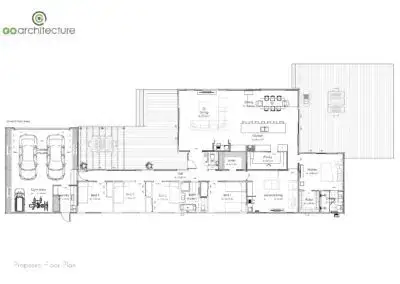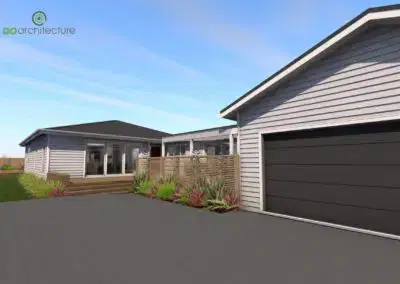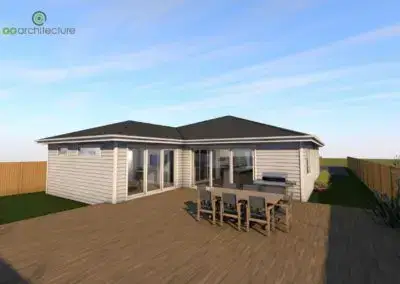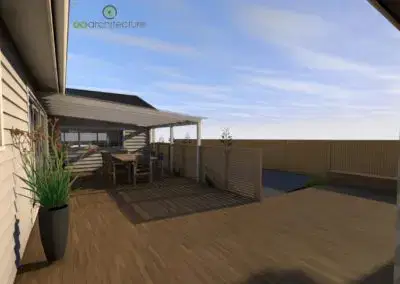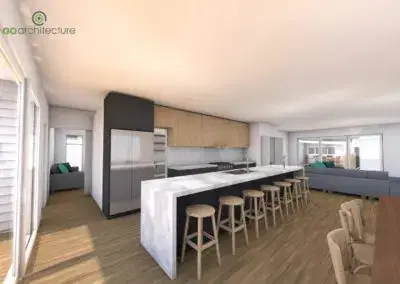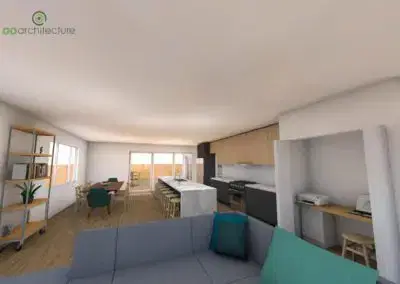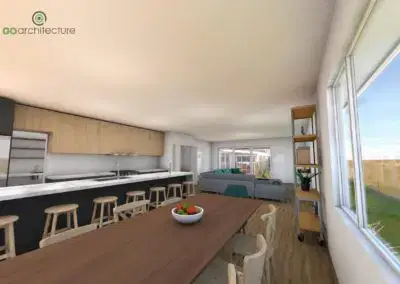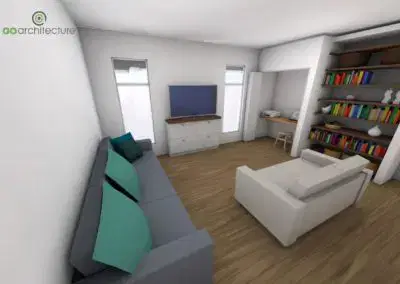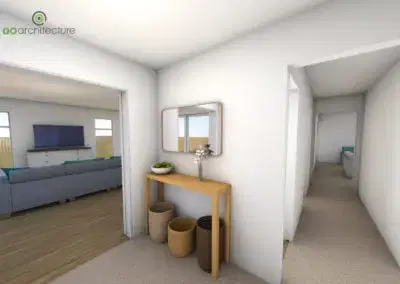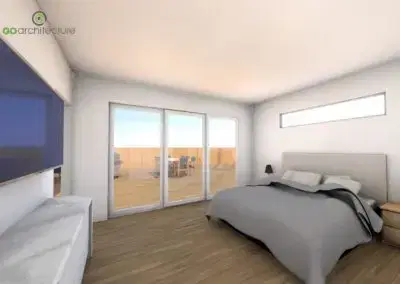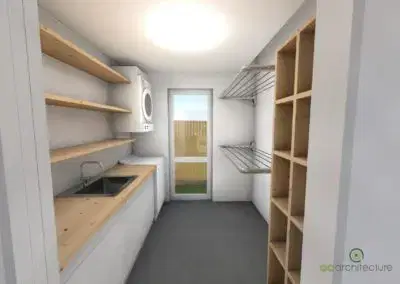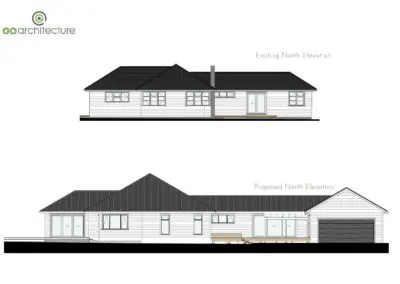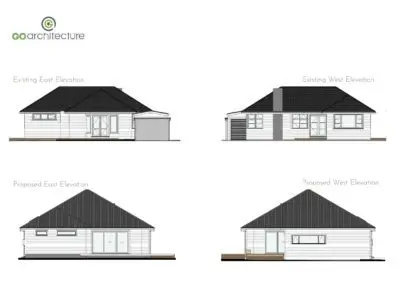Renovation
Milton Renovation
The Design Brief
Our clients were outgrowing their family home as the children got older and everyone needed more space. They wanted an improved layout to make their home work better for them now and also into the future. They wanted light and open indoor and outdoor living spaces, suitable for entertaining large groups, but also spaces for relaxing separately, needed a new master suite and a functional main family bathroom, and also more storage and an attached double garage. Our design, complete with new insulation, cladding, aluminium joinery and corrugate roofing has provided our clients with a stylish and functional family home that will make large-family-living easy!
The Design Brief
Our clients were outgrowing their family home as the children got older and everyone needed more space. They wanted an improved layout to make their home work better for them now and also into the future. They wanted light and open indoor and outdoor living spaces, suitable for entertaining large groups, but also spaces for relaxing separately, needed a new master suite and a functional main family bathroom, and also more storage and an attached double garage. Our design, complete with new insulation, cladding, aluminium joinery and corrugate roofing has provided our clients with a stylish and functional family home that will make large-family-living easy!
Consent Required
Building consent
Resource consent
Other Consultants Involved
Structural Engineer – StrucD Ltd – Barend Geldenhuys
Builder – Authentic Kiwi Building Ltd
Project Progress
Currently under construction.
LOOKING AT BUILDING OR RENOVATING?
Book a Free Consultation.
Please complete the form on the Contact page and a member of our team will be in touch with you promptly.

