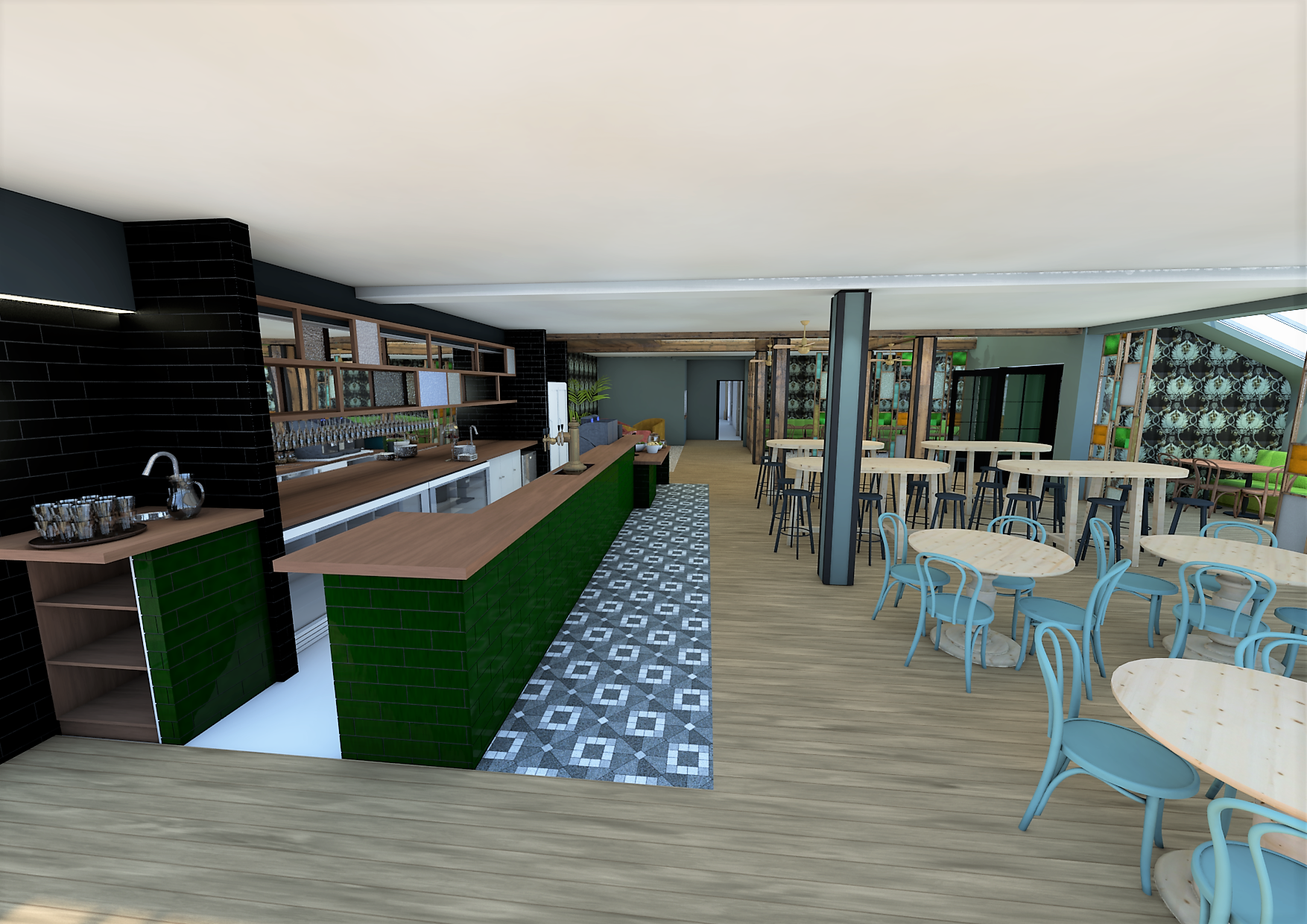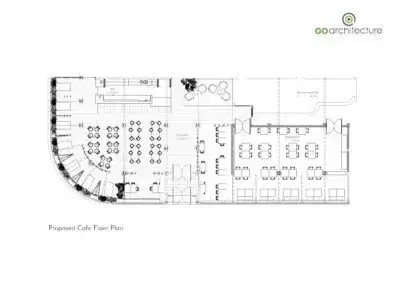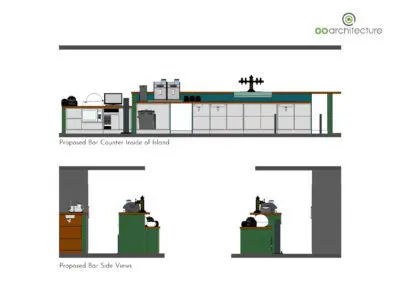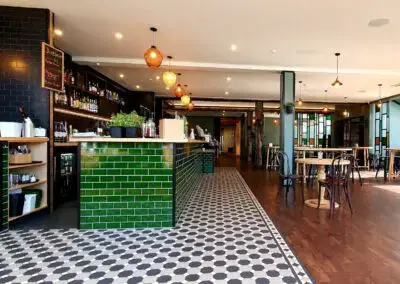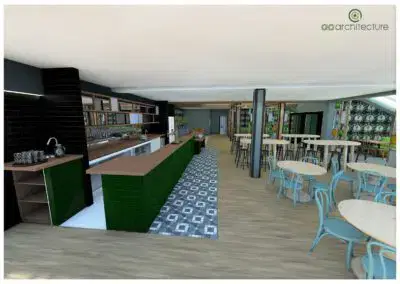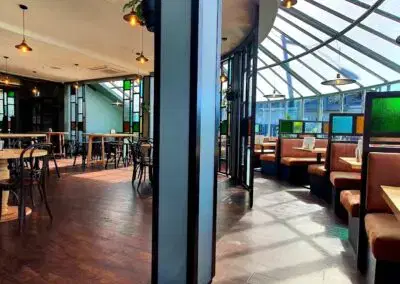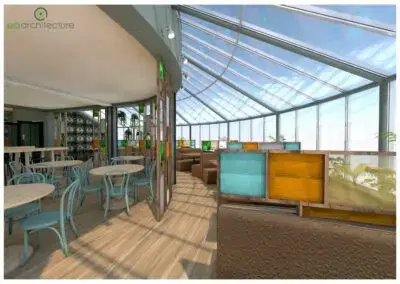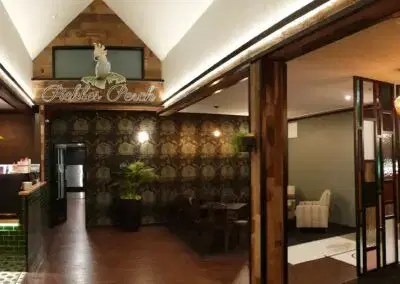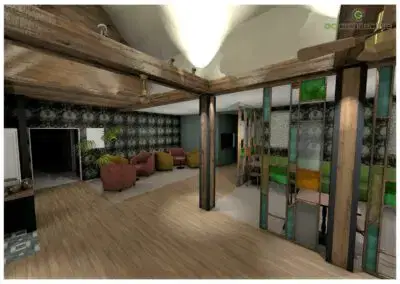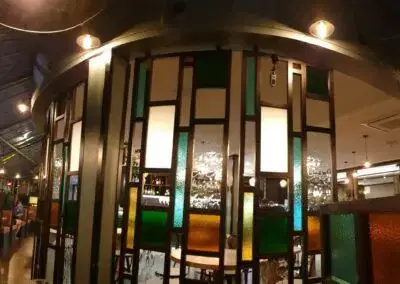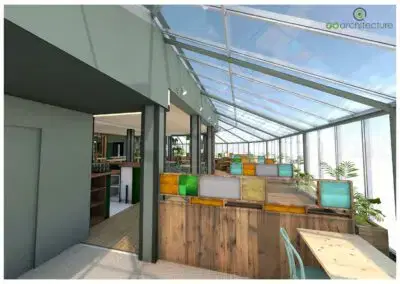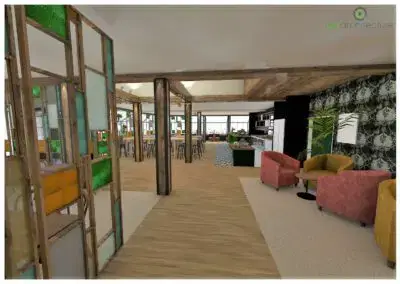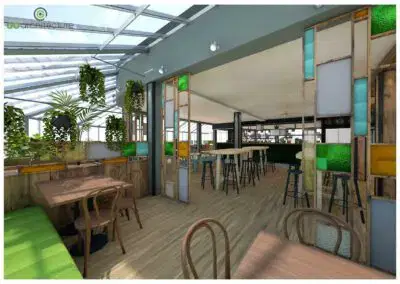Commercial
The Angus
The Design Brief
The new owners of the Angus Inn, situated in the Lower Hutt CBD, engaged us to work with them to convert their conservatory bar into a café for guests and casual visitors and upgrade their restaurant. The layout was reconfigured for more flexibility and better functionality, including movable booth seating and a new servery cut-through to the front of the restaurant kitchen, with access to the restaurant seating area. Clever use of bespoke furniture, glazed partitions and plants were used to create a light and inviting ambience and separate zones within the space.
The Design Brief
The new owners of the Angus Inn, situated in the Lower Hutt CBD, engaged us to work with them to convert their conservatory bar into a café for guests and casual visitors and upgrade their restaurant. The layout was reconfigured for more flexibility and better functionality, including movable booth seating and a new servery cut-through to the front of the restaurant kitchen, with access to the restaurant seating area. Clever use of bespoke furniture, glazed partitions and plants were used to create a light and inviting ambience and separate zones within the space.
Consent Required
None.
Other Consultants Involved
Sarah Curd Interior designer
Cooper Joinery – made tables, seating and glazed screens
FBL – Builders
Client Feedback
Place Content Here.
LOOKING AT BUILDING OR RENOVATING?
Book a Free Consultation.
Please complete the form on the Contact page and a member of our team will be in touch with you promptly.

