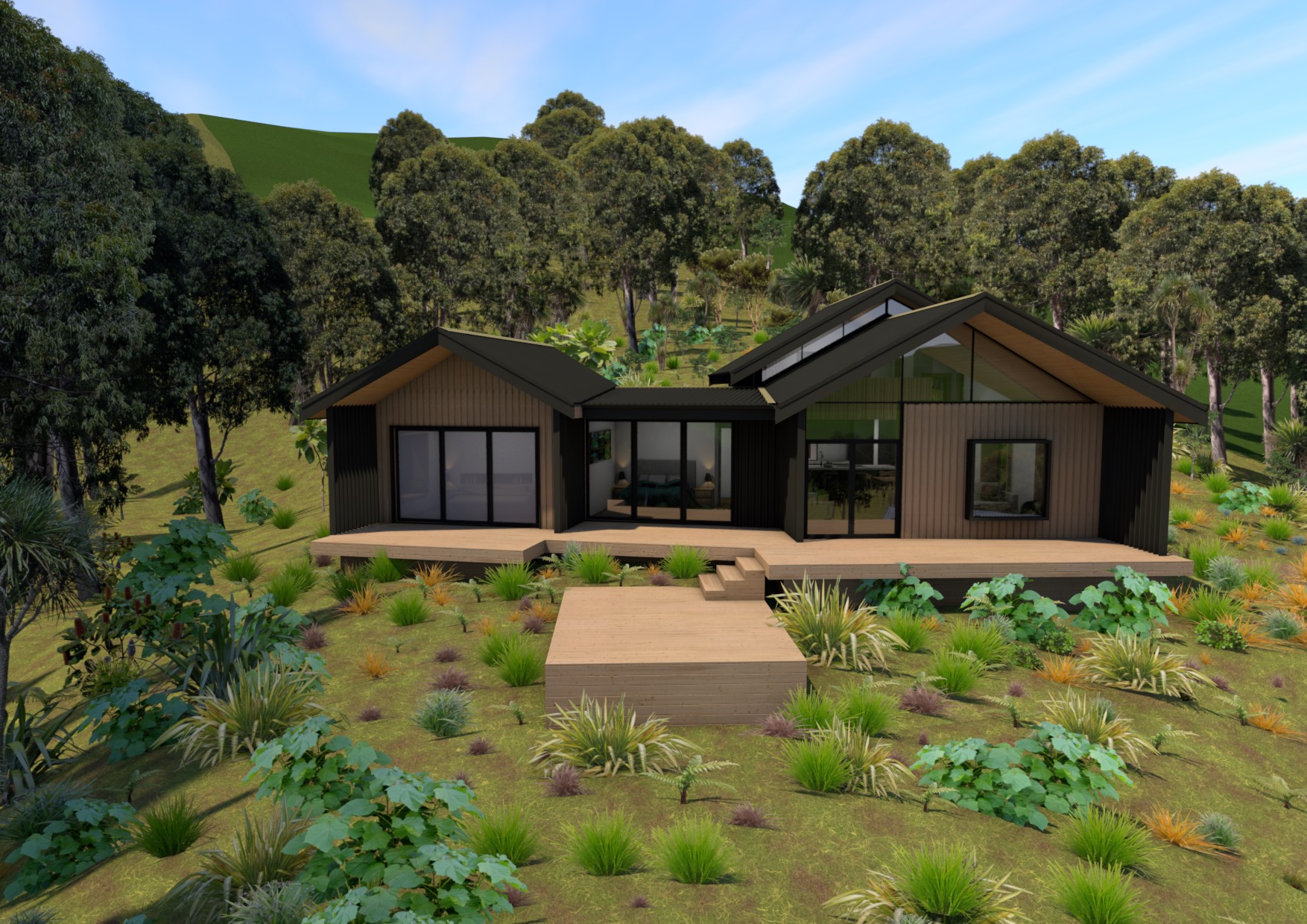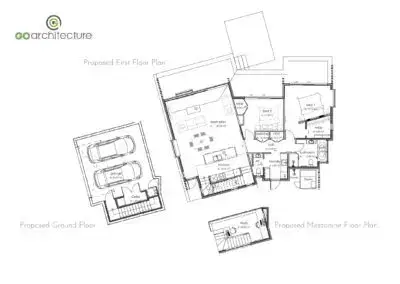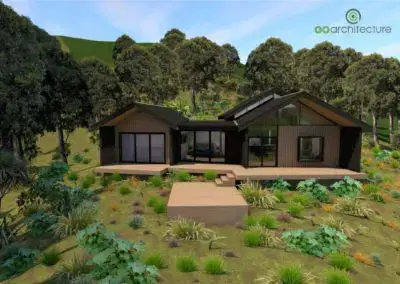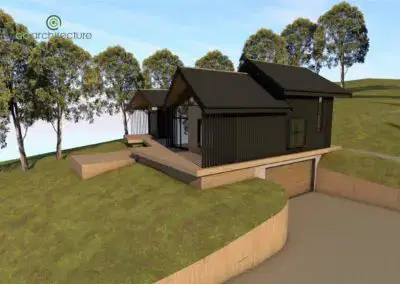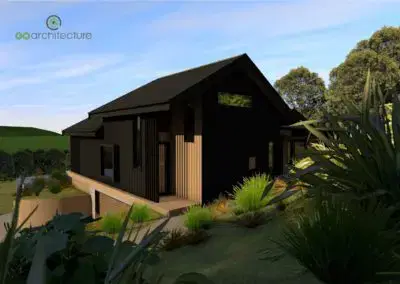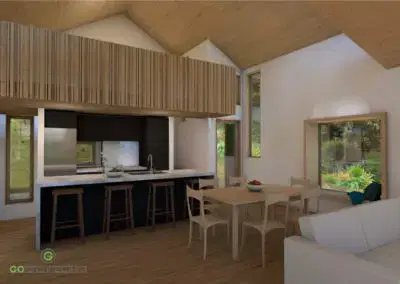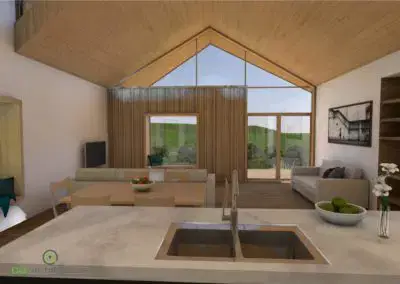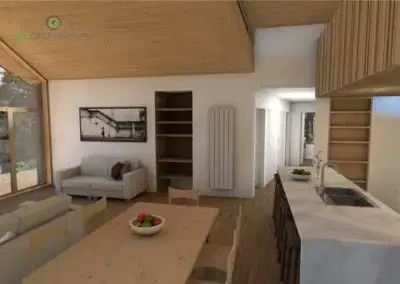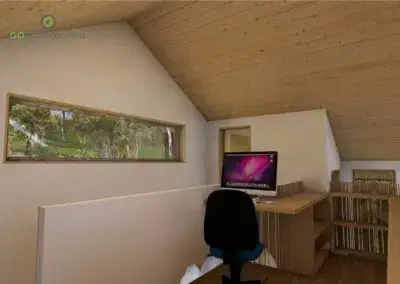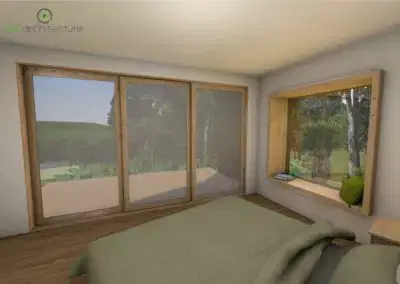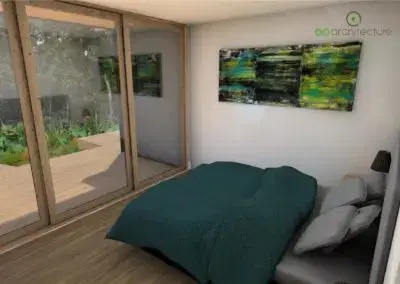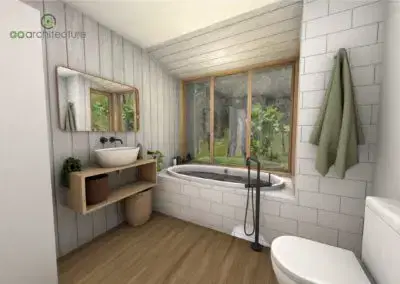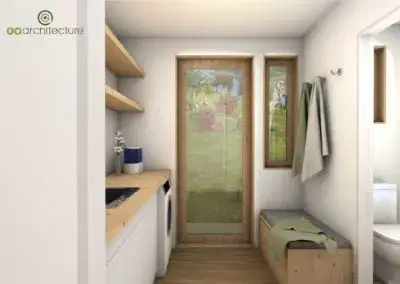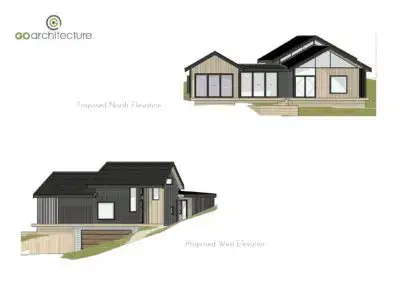New Build
Whitemans Valley New Build
The Design Brief
These clients wanted to build a new home on their Whitemans Valley bush clad lifestyle property. They asked for an open plan kitchen/dining/living space, 2 bedrooms, a separate office space to allow for working from home and a double garage with internal access designed using sustainable principles. The elevated building site provided expansive views that, with sympathetic design, we were able to bring into every room in the house, giving the owners the connection to the bush and valley they love so much. The end result is a modern and comfortable home that combines low maintenance living, energy efficient materials and a bit of wow!
The Design Brief
These clients wanted to build a new home on their Whitemans Valley bush clad lifestyle property. They asked for an open plan kitchen/dining/living space, 2 bedrooms, a separate office space to allow for working from home and a double garage with internal access designed using sustainable principles. The elevated building site provided expansive views that, with sympathetic design, we were able to bring into every room in the house, giving the owners the connection to the bush and valley they love so much. The end result is a modern and comfortable home that combines low maintenance living, energy efficient materials and a bit of wow!
Consent Required
Resource consent
Other Consultants Involved
Planning Consultant – LookinGlass Planning – Jess Pullen
Structural Engineer – Kotare Designs – James Markham
LOOKING AT BUILDING OR RENOVATING?
Book a Free Consultation.
Please complete the form on the Contact page and a member of our team will be in touch with you promptly.

